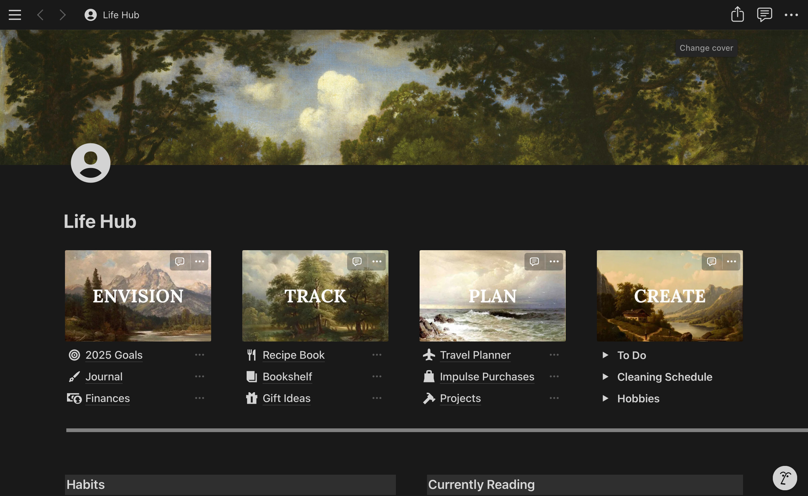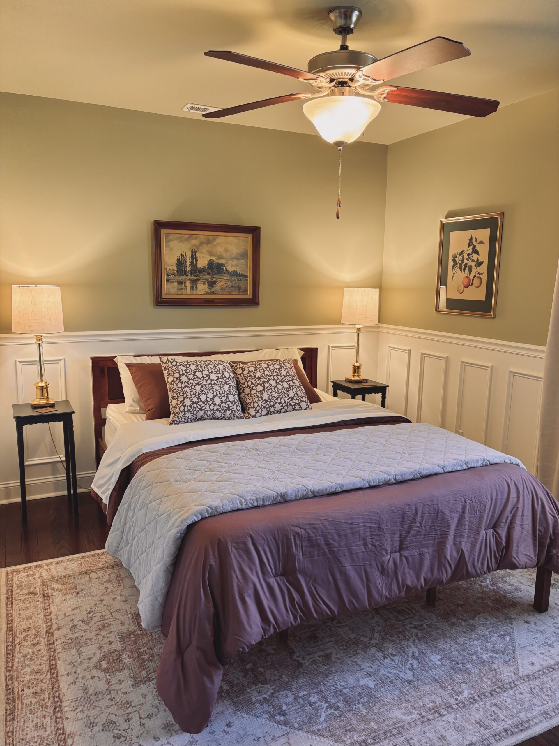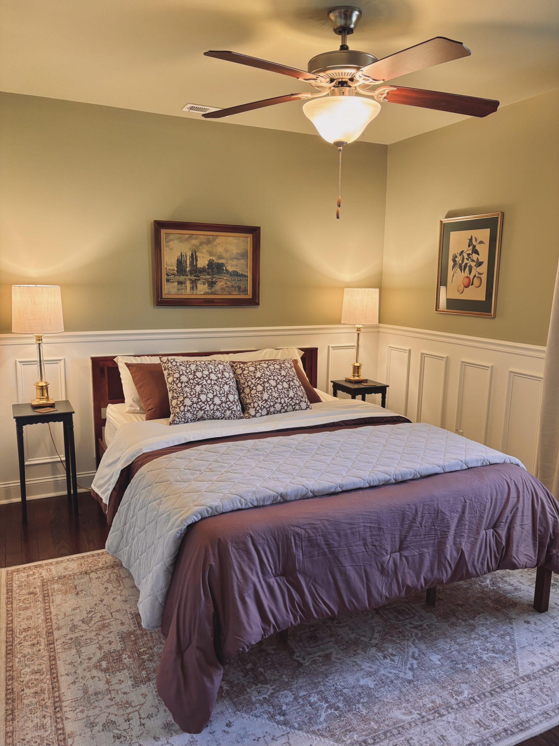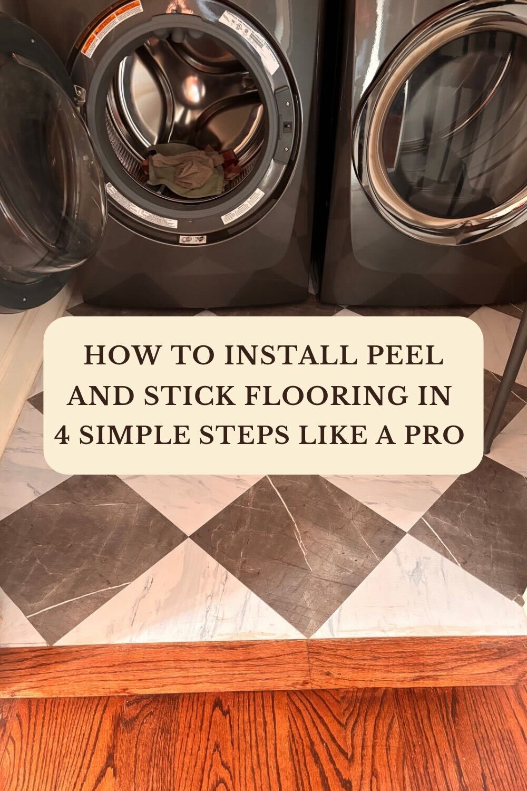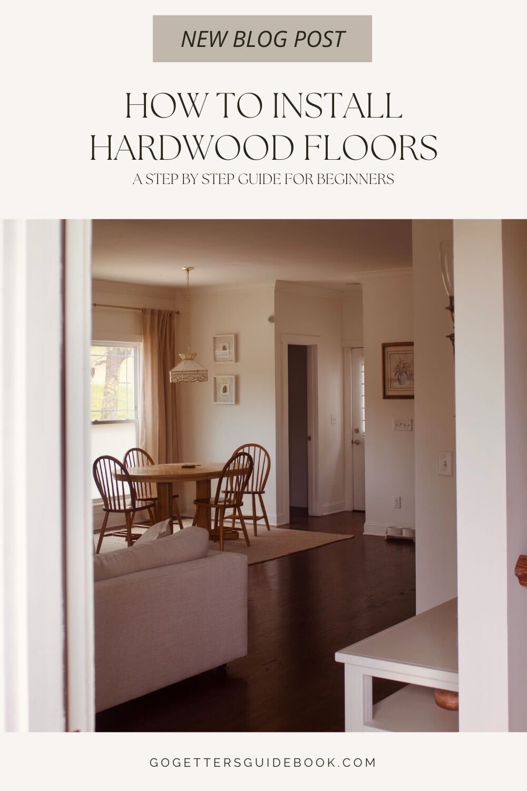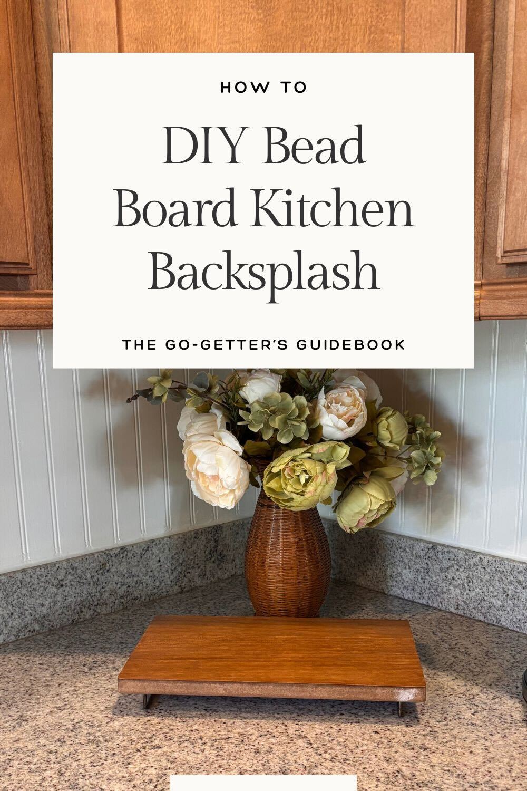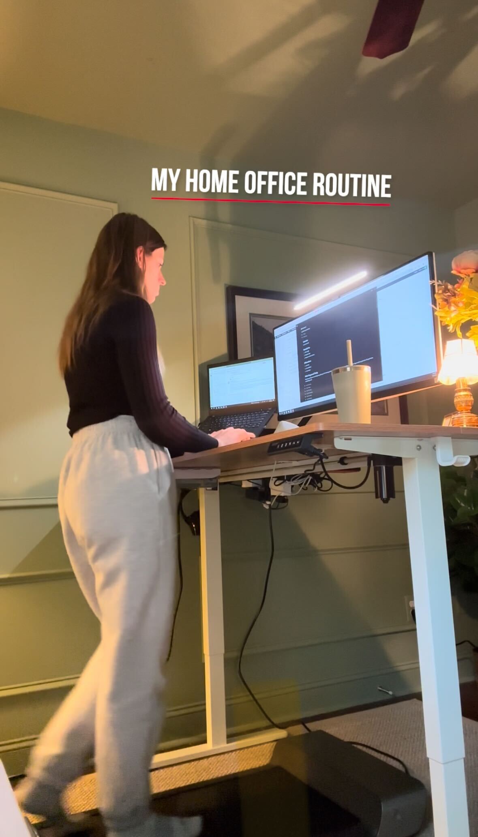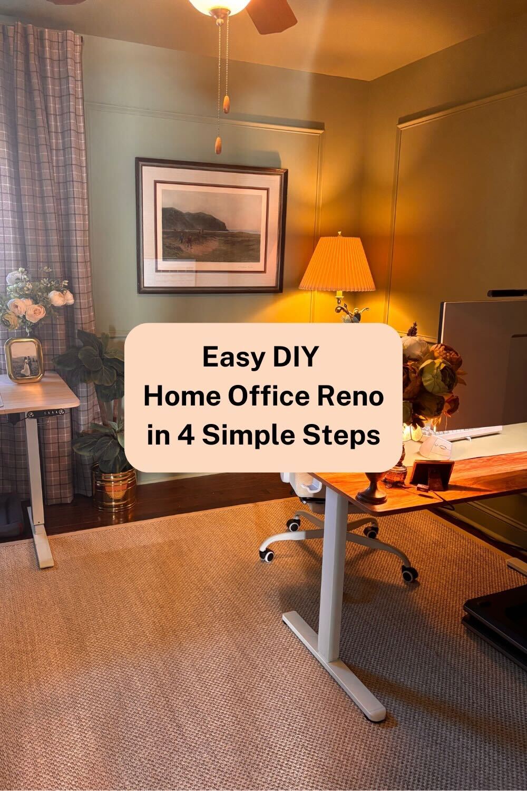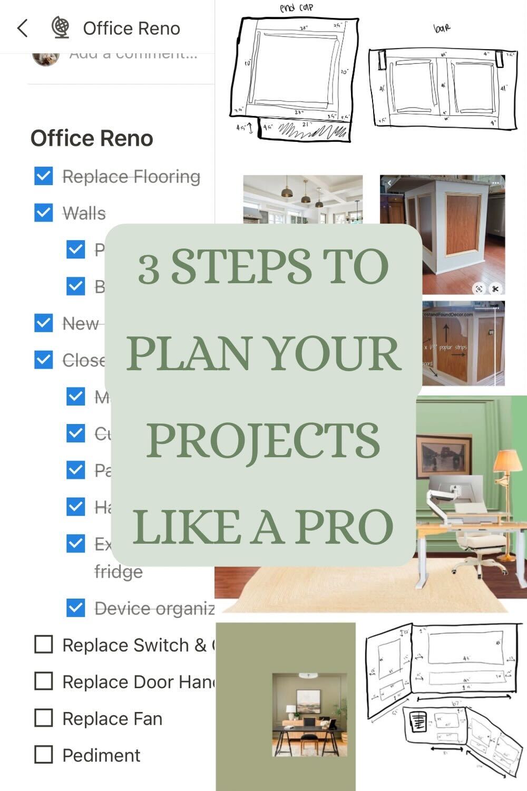Whether you’re a Notion novice or expert, I believe that we can all learn something new from each other to use Notion to improve our lives! If you’re unfamiliar with Notion, but interested in learning more, it’s important get a rundown on what Notion does! According to an AI overview I pulled:
Notion is a productivity and collaboration tool that allows users to:
- Create notes, tasks, and databases
- Manage files, save documents, set reminders, and keep agendas
- Organize work and to-do lists
- Turn it into a project management tool
- Use Notion AI as a writing partner
- Comment on ongoing projects and participate in discussions
- Receive feedback
- Screenshot content from webpages
- Write and paste equations in block or inline form
But this is all a really fancy way of saying that Notion can do SO MUCH!

Practical Everyday Uses for Notion
In my personal experience, I love Notion to manage my life! I know it can be used by organizations as a task and project manager. And it’s a great tool for small businesses to stay organized and manage content schedules. I use Notion in the following ways:
- Planning
- Tracking
- Scheduling
I have downloaded and even purchased many Notion templates over my time on the platform (only 2 years!). But I finally have a dash that has the exact pages I use and need. And it’s all rolled up into a beautiful “Life Hub” main dashboard! So I’m going to share what those pages are and how I use them! I’m considering turning my dash into a template for sale, let me know if that’s something you’d like to see!

My Notion Life Hub
Like I mentioned, I have all of my resources rolled up into a main “Life Hub” dashboard. I keep links to pages at the top grouped by category. These are all of my pages, but I don’t use all of them daily.
For anything I use daily or like to keep tabs on, I have a dedicated view in the Life Hub dash. I love this set up because it allows me to easily update my habit tracker, see my vision board, remind myself to read my books daily, etc. So let’s get into it!

Top Links
As mentioned, I link all of my pages at the top of my Life Hub dash. This makes them easy to access when I do need them! And I like to always know what pages I have live. This makes it easy to audit my dash every year or so and refresh less used pages to be more useful for me. My linked pages are as follows based on category:
Envision:
- 2025 Goals – this is where I brain dump all of my goals, choose my focus areas for the year and plan out actionable steps for the year.
- Journal – I journal daily and I love my Notion journal! I list out what I’m grateful for, my affirmations and then brain dump about the day. I prefer a digital journal because it takes up less space!
- And I have a vision that someday I’m going to compile all of my affirmations and turn them into a word cloud. You know, kind of like the below:

- Finances – this is the page with a huge template my husband and I fill out every month around finances! I originally heard about finance syncs from Jules Acree and I love them! I created the template we use based on different resources I found online.
- The sync allows us to get on the same page around what we spent, what we made (we each budget weekly), what our goals are and what we need to do to get there!
Track:
- Recipe Book – neither my husband nor I am great at following an exact recipe. However, when we do, and we love what we ate, I track it in here!
- Bookshelf – I am a huge reader and this is where I track all of the books I’ve read since 2021. I give each book a rating, review and write the synopsis to help lock it in my brain.
- In this view, I also have rollup formulas to tell me how many books and pages I’ve read each year! This way I can easily track and set reading goals each year.
- Gift Ideas – this is something I put together every Christmas in a note on my phone. But I realized that Christmas isn’t the only time of the year when we give gifts! So I moved it into a Notion page.
Plan:
- Travel Planner – I love hanging out in this dash! I use this to plan our weekend for visitors and any trips we take. I used it most recently during our roadtrip, following along our routes, stops and end points for the days!
- Impulse Purchases – I love this new page! Any time I get the desire to buy something or think I “need” something, I put it in here! After it’s been in there for a week and I still want it, I allow myself to buy it. But to add another layer, I only let myself purchase one item every Friday. It’s interesting how after just a few weeks, I don’t want the item at all anymore! haha.
- Projects – As you can probably guess from literally all of my other posts, I do a lot of house projects haha. I plan them all out in Notion! This is helpful for budgeting, planning out the steps to complete each project and the timeline to help plan around other projects!
Create:
This list of pages is actually all just drop downs! This makes it easy to access right from the Life Hub dash for quick reference.
- To Do: Not surprisingly, this is a to-do list haha. I love the check boxes in Notion for this kind of list as well. I type out anything random that I need to work through. Anything that needs done ASAP (grocery list, order a birthday gift, plan date night, etc.), I put that in the reminders app in my iPhone.
- Cleaning Schedule: This is honestly something I could remove and replace with something more useful. I have a weekly cleaning schedule that I have followed for so long that I know it like the back of my hand! But it was helpful in the beginning as a reminder.
- Hobbies: I haven’t looked at this drop down in a while, so same thoughts as the above! I created this list last year when I was sick and tired of watching TV and doom-scrolling everyday after work from 5-11. So I came up with a list of hobbies to reference if I needed something more productive to do.
- I actually don’t watch much TV at all now! I’ve got my hobbies and I plan activities for myself everyday after work (can be as simple as “read” or “try a new yoga routine” and as involved as joining a new club). Life has been much better with less phone and TV!

Page Blocks
As I mentioned and you likely noticed, below my page links, I also have interactive views below. These are my most frequented and quickly adjusted pages. Plus things I like to see as a daily reminder.
Habits
I LOVE my habit tracker! I started this practice two years ago when I first started new year goal planning seriously for the first time. I’m one of those “type A, checking a box is enough motivation” people, so this habit tracker really works for me! To make sure I really stay on goal, I put all of my habits (daily or otherwise) in my reminders app in my iPhone.
The view in my Life Hub dash is just a quick view of the last seven days of habits. This helps me gauge how I’m tracking for the week and sometimes I’ll do something special if I have a particularly strong week. This view also allows me to add a new line for today and update it easily throughout the day.
The rest of this view is in the 2025 Goals page I mentioned earlier. I like to look at my habit trends broken down by day of week, month, and quarter of the year! This helps me to track my progress and find trends in my habits.

Currently Reading
I like to keep a running log of what I’m actively reading in the front and center of my life hub dash. I started getting back into reading a couple years ago and I read the most books in one year of my life last year! This year, reading daily is one of my habit goals and I like to be reminded of what I’m currently reading every time I use my Notion.
This is a breakout view of the larger “bookshelf” page. That page is extensive! Similarly to the habit tracker, I like to track the pages and books I’ve read each year. And I keep track of my ratings and synopses of each book. This has been helpful when I discuss books with friends, share recommendations, or when I’m looking for a good re-read!

Travel Planning
The travel planning view I have broken out in my life hub dash is also just meant to keep things top of mind. I love all of the trips we go on and this is a reminder that fun times are coming! I use the card view with the cover page for this breakout so I can see an image of our destination. Right now, we’ve planned a trip to Scotland and I love seeing the image of the Quiraing!
The travel planning page is a large view with all of our past traveled, planning and future trips in one view. Each card is then broken down by highlights, itinerary, links, to-do lists to prep, packing list, weather and more! As I mentioned earlier, I use this view to also plan for visitors. I will create this whole view with the itinerary for their trip. This helps cut out the “what do you want to do today?” And the “Here are your options, pick one,” but no one ever wants to pick!
You can publish any Notion page live to the web. So I’m able to share the itinerary and trip plan with my guests who are joining for that specific visit! I love when people get excited to see what we have planned! And it’s helpful to know in advance what the weather is going to be like and what the planned activities are so they know how to pack.

Vision Board
I work hard every December to plan out my goals for the year. This process includes creating a vision board. However, I prefer soft backgrounds for my devices and a vision board is too busy for me. However, the point of a vision board is to SEE it! So I like to save a big chunk of space in my life hub for this year’s vision board so I see it daily.

Projects
As I mentioned earlier, I like to plan out my house projects. House projects are my favorite hobby and one of those value categories I like to spend my money on (for my Her First $100K girlies, ifykyk haha). I have so many ideas always and that’s great, but it gets expensive and overwhelming. By project tracking, I know when I’ll be completing each project and what step I need to be on. It also helps me to save money by slowing down and completing projects methodically.
The view I have broken out in my life hub is just my current project, whether it’s in planning or in progress mode. It’s a good daily reminder to keep moving on projects when I’m low on motivation. It’s also nice to see what’s coming up so I can start ideating in advance!

Outstanding Goal Tasks
I feel like I’ve brought this up ten times, so you know by now I’m huge on goals and goal planning for the year! And you’ve probably heard that goals are most sustainable and likely to be achieved when they’re SMART. Specific, Measurable, Attainable, Relevant and Timely. So when I come up with a goal like “have healthier hair” by the end of my brain dumping and goal planning process, it’s way too ambiguous!
So I break my goals down into steps with deadlines. And I flood them with research to make sure I’m doing exactly what needs done in order to reach the goal. The goal is just to equip myself with all the information I need to be successful! I’ll likely create a new blog post about this process, so for now will just cover what is live in my life hub dash!
Once I have all of my tasks for the year planned out, I loaded the description with to-dos and research and I set a timeline, I’m ready to roll! These tasks are what live in my life hub dash. It’s good to have the daily reminder of what is due to complete within the next six weeks. This keeps me on track to complete my goals every year!

Impulse Purchases
This is a fun one! They’re all fun for me, actually haha. But this is a small broken out view of the larger Impulse Purchase page. This view is just what has become available for me to purchase now and is no longer an impulse buy. I like to see this list on my dash because 1. it’s fun and 2. I’ve mentioned that I allow myself one buy per week on Fridays and this helps to remind me what’s on the list.

Thanks For Reading, More To Come!
Whew! That was a lot! I love Notion and consider myself an amateur expert – there’s so much I don’t know, but I use it daily and know how to make it work for me and my needs! I plan to continue this series because this was so fun to write about! If there’s anything specific you’d like to see – let me know!

